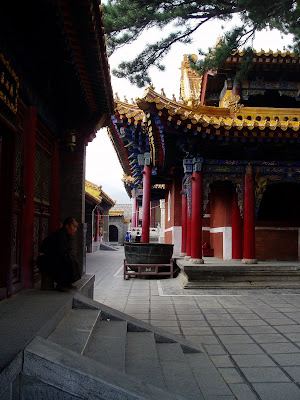19: shanxi province

at the end of august, the office made a junket out of getting some history lessons for the staff. about forty of us flew to taiyuan (several hours north and west of hangzhou) to explore the yellow plains, what is considered to be the cradle of chinese civilization. this is the furthest inland i have yet been, and from what i'm told, it is the closest to what all of china was like thirty years ago: gritty and poor, and every meal looks the same. i am accustomed to getting stares by now; in shanxi, an exotic outsider like me rates slack-jawed amazement.

first stop was wu tai shan, a tibetan buddhist monastery on a sacred mountain, some parts dating from 400 a.d. the government has obviously spent big bucks sprucing this up (new paving and fresh paint most apparent) but with ancient trees and intimate spaces, it is still quite a production. breezy and quiet, it's hard to believe you are still in china!

we were ferried up the mountain to the rear gate of this complex, so we experienced it backwards. when i got to the front gate, and had a look at the climb it would take to get up here, i figured out why this place was so quiet! even the descent was rugged; monks never seem to settle on a site that is an easy commute...

lots more temples down below. one of the more interesting things here was the whitewashed masonry temple, below on the right. at first i thought it was a 1890's hybrid, influenced by the west.

once inside, the massive piers, stepped vaulting and the powerful simplicity of the whole blew that theory away: this is early ming dynasty. it still imitates timber bracketing on the exterior, but the interior serenity is another place altogether.

the gold of the temple and prayer wheels here is laid on copper; pretty dazzling on such a beautiful day, and a particularly nice counterpoint to the whitewashed masonry.

next stop was a qing (pronounced "ching") dynasty clan compound in an older farm village, unusual in that it was all built at one time. the labrynthian layout that often evolved in uplanned development is an intentional design feature here.

the compound served as kuo ming dong (nationalist) stronghold during the revolution; the victors of the communist party kept the place in shuttered obscurity for years, but now some limited dusting-off of such relics feeds growing appetite for domestic tourism.

the texture of the crumbling, older village was most interesting to me, however. the late qing dynasty was the last gasp of the imperial era, and remaining structures can seem almost familiar to us- same era as victorian remnants in the west. but fragments of "old" china are still there for the finding; notice the wagon ruts in the stone pavement, and the exotic nail head pattern in the gate below.

nearby, an older village was another hybrid: an archaeologic site in a living community. the masonry screens, intense sunlight and the intricate shadows here reminded me of north africa. travelers along the silk road must have thought the same thing...


we stayed in a guesthouse in the walled ancient town of pingyao. most buildings here are again from the qing dynasty...

but with some local personality: the masonry arches here are parabolic, as opposed to the rounded "roman" style found elsewhere, for instance...

it is another "living" village, but the government has put a lot of effort into developing it for tourism. the town is divided into quadrants by main streets; the mid-street belltower below marks the crossing of the axes. the rest is the typical chinese texture of courtyards, lanes and alleys...

the grand finale was this tang dynasty temple complex back near taiyuan; the chinese name translates into roughly "thank your mom". the grounds are extroardinary, another occasion when you wonder if you are still in china.

as you move up the axis you pass several structures, including this one below, the treasure house, for stacking up all that giftware for mom. it looks like it's been substantially rebuilt, but check out the authentic bracketing here...

and now you get to the main event. this wooden structure dates from 900 a.d., one of the oldest structures in china. the ancient cypress trees, however, have been pegged at some three thousand years old!

there's a spring that bubbles up in front, and a unique bridge structure takes you across. the stonework looked suspiciously new to me, but i recently found a photo from the 1930's that shows it was there then.

the dragons are the most memorable feature of this one, and make it easy to recognize.

and the bracketing is great; all the pieces here are functional in holding up and extending the reach of the massive roof. in later buildings, much of this degenerated into decoration: by the time of the forbidden city, most of the bracketing is fake, and actually burdens the structure, rather than reinforcing it.

the springs are diverted into some pools to the west side- presumably for bathing. the springs are reputed to have some restorative powers; i guess that's why you bring mom here, for some fountain-of-youth therapy.

these fearless old ladies seem determined to check it out...

everybody invested in some payback for mom: an emporer recorded planting these ginkos some 600 years ago, to grace another temple near the pools.

i soaked my feet here for a bit (not interested in living forever) and headed back to hangzhou.

